Robert Bell & Company
Hall Barn Far End,
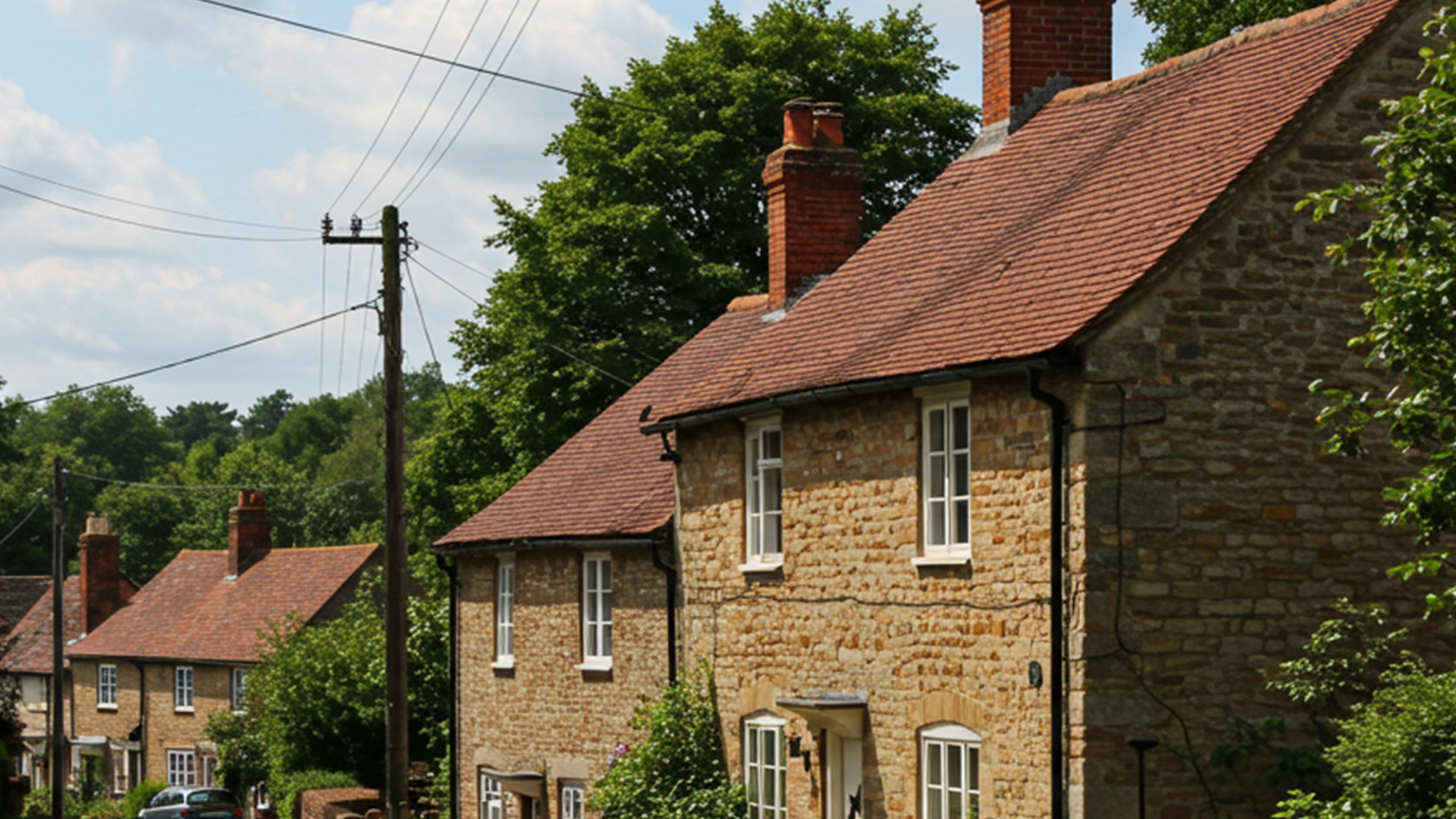
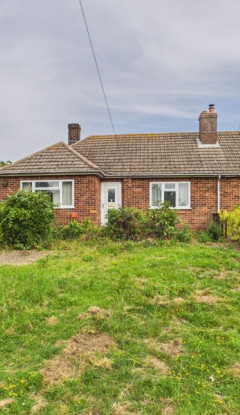
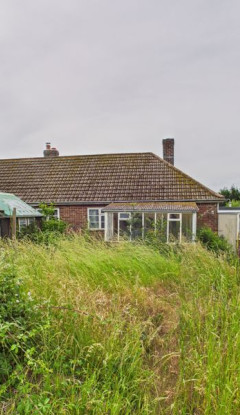
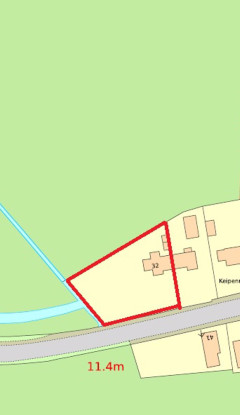
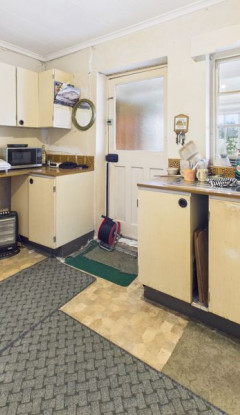
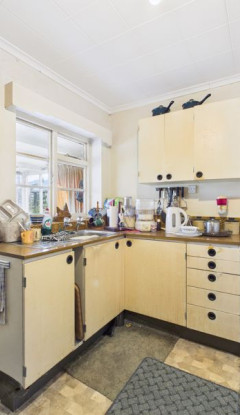
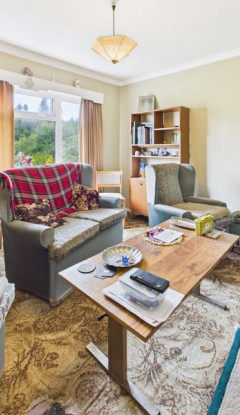
32 Moor Lane, Martin
Sale by Tender £80,000
9 Forest Pines Lane, Woodhall Spa
£329,950






- Buying a Home
-
Selling your home
-
Rent or Let
-
Survey & Valuation
-
Agricultural
-
Commercial
-
Auctions
-
About
- Contact
Hall Barn Far End,
Lincoln
Guide Price £700,000
29
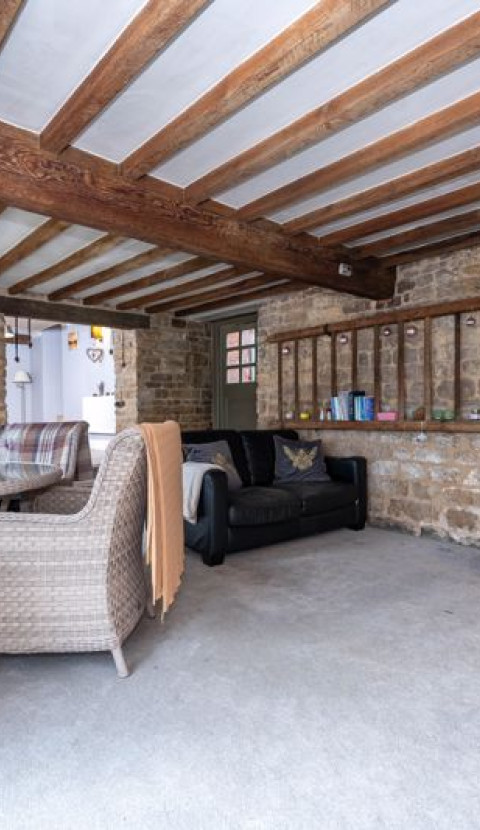

Brattleby
A peaceful, rural village steeped in history and charm, just minutes from Lincoln and close to great schools.

Similar properties
View more properties
11






Sold STC




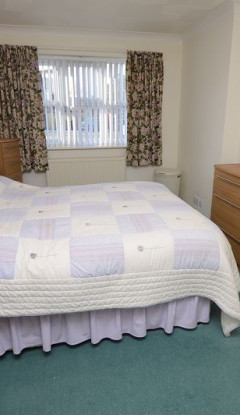
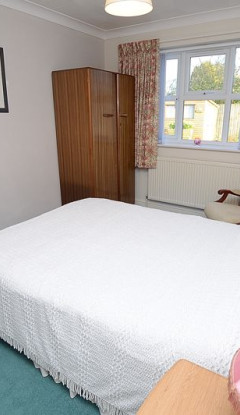
9






13







