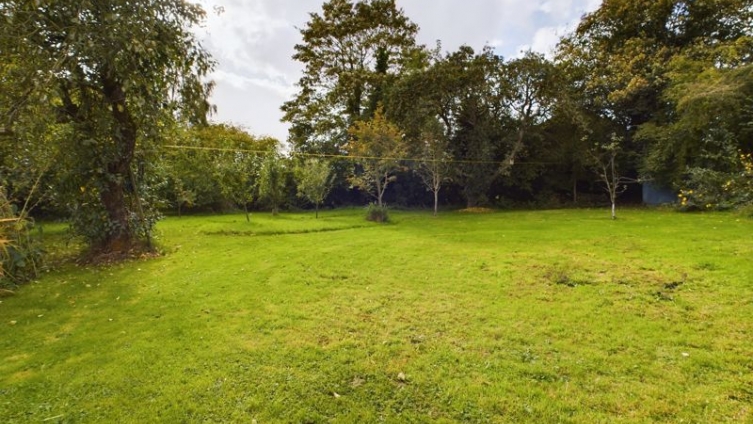Key Features
- Idyllic 18th Century cottage set to a private position
- Classic features with the comforts of modern living
- Grade II listed
- Versatile reception spaces
- Gardens to front and rear including pond, orchard, vegetable garden and meadow space
- Large outbuilding with workshop, utility and wc
- Gravelled driveway
- Three Bedrooms
Description
Brick Cottage is an idyllic 18th Century cottage, set to the centre of a generous plot, providing a wealth of classic features alongside the comforts of modern living.
South-facing, this Grade II listed property offers versatile reception spaces – including a more recent extension to include a dual-aspect Snug / Office / Bedroom with En Suite Shower Room. This is in addition to Living Room and Dining Room spaces, the later open to the Kitchen which stretches across the rear. The ground floor is complete with Bathroom and Entrance Lobby; the first providing two Bedrooms and a landing/mezzanine style Store. Fitted with wood single glazed horizontal sash windows with internal secondary glazing throughout.
The property boasts varied grounds, largely set to lawn with an orchard, pond, vegetable garden and meadow space. To the side of the generous gravelled driveway is a large outbuilding, offering workshops, a utility and W/C.
The property enjoys a private position off Fen Lane, in the popular Wolds-edge village of East Keal. With a useful post office and convenience store stationed at the top of the Lane, the market town of Spilsby is two miles away and is home to a full range of services and amenities. East Keal enjoys public transport links to Spilsby, and on to the coast, and City of Lincoln.
ACCOMMODATION
Entrance Lobby with wood side entrance door, window to side and rear aspects; tiled floor, high level shelf and wood door to store, light to vaulted ceiling with beams. Open doorway to:
Kitchen having wood single glazed horizontal sash windows with internal secondary glazing to side and rear aspects; a good range of modern units to base level and infill cupboard store, ceramic sink and drainer set to roll edge worktop with Indesit oven and four ring induction hob beneath extractor canopy, integrated Neff dishwasher, fridge and freezer. Wood flooring, radiator ceiling spotlights and power points.
Dining Room having window to front and side aspects; log burning stove set to feature oven with tiled hearth, wood panelling to half height to walls, tiled floor, built in storage space, ceiling beams, radiator, ceiling and wall light fittings and power points. Door to:
Front Hallway with front entrance door, staircase to first floor, tiled flooring. Door to
Living Room having window to front aspect; log burning stove set to exposed brick surround with tiled hearth, tiled flooring, panelling to half height to wall, ceiling beams. Built in storage space, radiator, wall lights and power points. Door to kitchen and to:
Snug / Bedroom 3 with wood double glazed French doors to front, window to side aspect; oak flooring, oak ceiling beams, radiator, ceiling light and power points. Door to:
Shower Room having wood single glazed horizontal sash window with obscure glass and internal secondary glazing to side and rear aspects; shower cubicle with tiled surround, electric Triton shower fitting, pedestal wash hand basin and low level W/C. Built in bathroom storage units, Karndean wood effect flooring, electric cast-iron radiator and heated towel rail, ceiling spotlights.
Bathroom having window to rear aspect; free standing bath on ball and claw feet, pedestal wash hand basin and low level WC. Wood flooring, panelling to half height to walls, radiator and ceiling spotlights.
First Floor
Bedroom (West) with window to front aspect; built in wardrobe storage space, loft access hatch, carpeted floor, radiator, wall light fittings and power points.
Bedroom (East) with window to front aspect; built in wardrobe storage space, loft access hatch, carpeted floor, radiator, wall light fittings and power points.
Mezzanine Store / Display Space with wood flooring over the stair space.
OUTSIDE
Brick Cottage enjoys vibrant, varied grounds extending beyond half an acre (sts), including a busy pond, with timber bridge over set to the front, lawns flow from one area to the next and open out to the side. The property enjoys a successful orchard, a meadow garden, and a vibrant range of established flowers throughout. A south-facing timber decked seating space runs off the front of the snug / bedroom / office. The boundaries are contained by mature hedging, with a pedestrian gate to the front corner and driveway approach to the side.
The drive is laid to gravel, providing ample off road parking space for multiple vehicles, and leading to a pair of large Workshops, with loft space above the smaller of the two; alongside a utility with light and power, space and connections for washing machine and dryer, and a WC.

















































