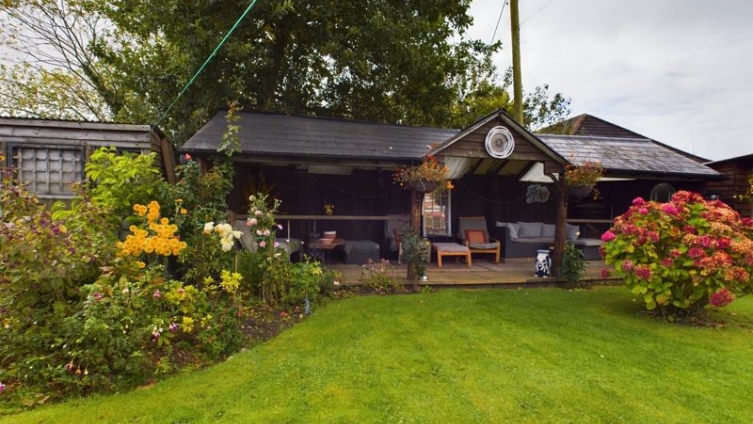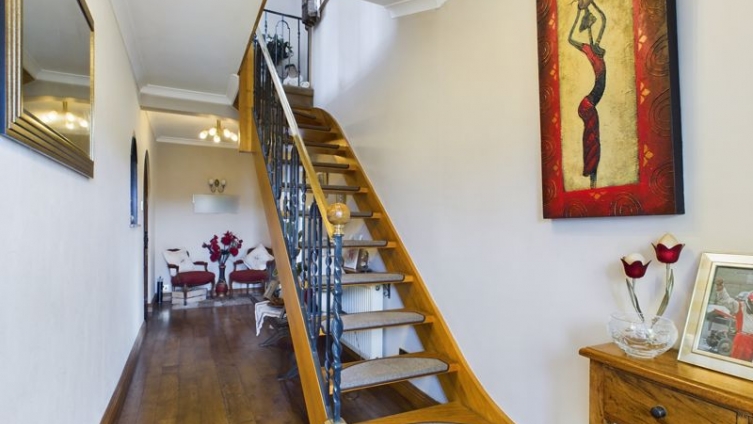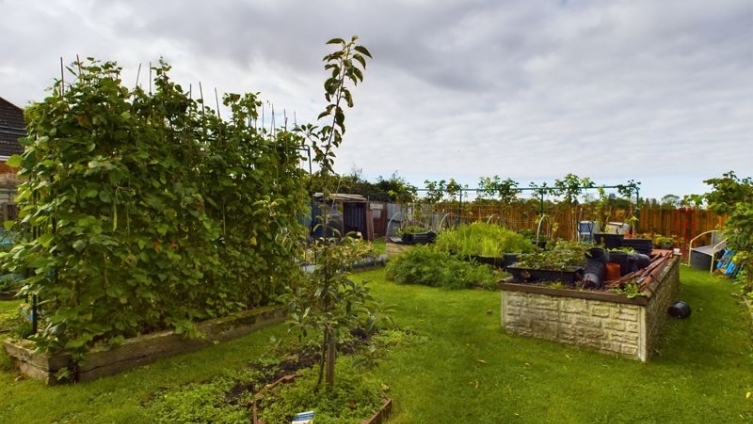Key Features
- Spacious family home in 0.28 acres (sts)
- Edge of village location with rural views
- Dual-aspect living room with log burning stove
- Dining kitchen alongside pantry and utility
- Sunroom looking out across stunning garden
- Master bedroom with walk-in wardrobe and en-suite
- Three further bedrooms and Family bathroom
- Second floor store/office
- Workshop and series of potting sheds
- Formal garden, vegetable patch and seating throughout
Description
Windyridge is a spacious 4-bed family home, set to beautiful grounds with rural views to the East and West, to a village edge position in ever-popular Orby. Complemented by a series of outbuildings, including a large workshop, and a generous patio seating space looking across the landscaped garden, the property provides attractive, sociable areas inside and out, alongside three large bedrooms to the first floor; including a dual-aspect master, with walk-in wardrobe and en suite.
Accommodation comprises: entrance porch, hallway, large dual-aspect living room, breakfast kitchen with pantry store, utility, further store, wash room, shower room and sun room to the ground floor; three bedrooms including master suite, family bathroom and cloakroom to the first floor; bedroom and office/store to the second floor.
Orby, a village with Church, village hall, public house, is conveniently located 5 miles from the coastal resort of Skegness (with a full range of services and amenities) and 9 miles from the well-serviced market town of Spilsby.





















































