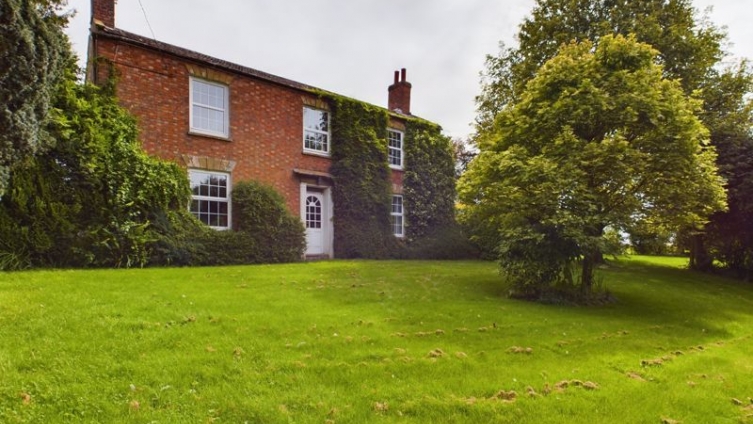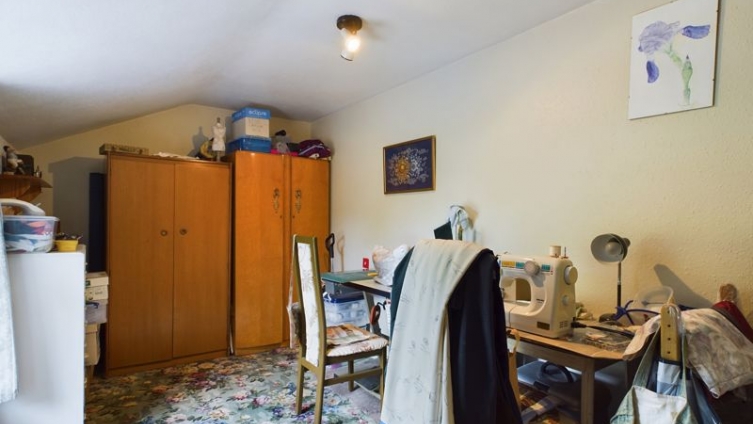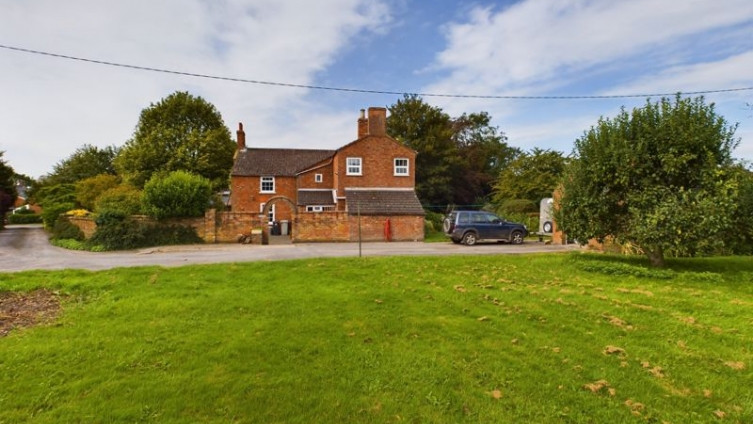Key Features
- 5 bedroom family home
- Situated on approx. 1 acre plot (sts)
- Large living room and dining room
- Conservatory
- Single detached garage
- Formal gardens, courtyard and paddock
- Attractive private village location
Description
The Grange Farm is a five-bedroom farmhouse-style family home, set to attractive varied gardens plus ownership of the adjacent grass paddock – the plot totalling almost one acre (sts). The property boasts large living and dining rooms , breakfast kitchen plus extensive utility area with store, pantry and cloakroom plus rear lobby and coal store. First floor accommodation comprises five bedrooms, one en suite, plus family bathroom with dressing room; there is also a cellar and single detached garage.
The front garden is laid to lawn with an attractive approach from the road, screened by hedging, with a bustling growers plot and landscaped lawn with flower beds to the side. Surrounding the conservatory runs a courtyard style low maintenance garden, with the driveway circling around – the grass paddock to the other side.
Viewing is highly recommended to appreciate the scale of accommodation and grounds on offer in this attractive village setting, a convenient distance from the full range of services and amenities available in the Georgian market town of Horncastle; Baumber being on the bus route running from Skegness through Spilsby, Horncastle, Wragby and to Lincoln.
The property will be sold subject to Overage on the paddock. The terms of the Overage will be a period of 20 years, triggered by the granting of planning permission for residential purposes at any time during the 20 years with a clawback payment of 20% of the difference in value between the land with the benefit of residential planning permission and without.







































