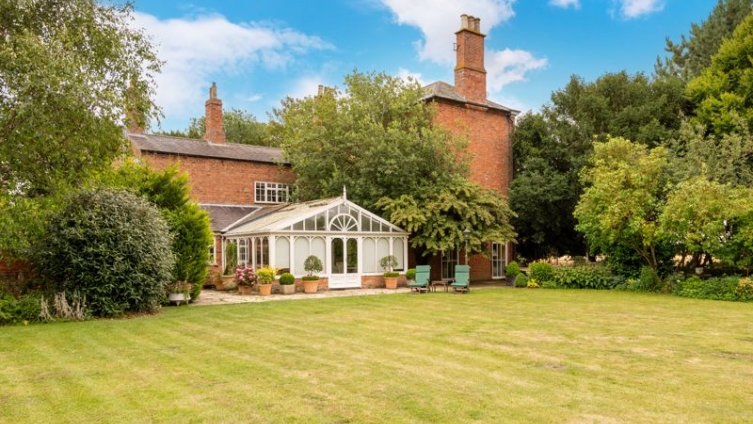Key Features
- Georgian style 5 bedroom family home
- 3.85 acre (sts) plot
- Breakfast room; Kitchen; Dining room; Pantry
- Drawing room; snug; home office; bar; conservatory
- 5 bedrooms; 3 en-suite
- Outbuildings: Double garage; snooker room
- East Lindsay District Council- Tax band- G
- Oil fired heating: EPC- F
Description
This Lincolnshire country home offers excellently presented, spacious accommodation across three floors; providing a five-bedroom family home with an enviable range of reception spaces. Built in a Georgian style, period features include wooden sash windows throughout, beautiful coloured tiles to the grand entrance hallway, arched doorways, decorative cornices and high ceilings. The drawing room provides a stunning South-facing bay window seat with wooden sashes, and shutters, looking across the rural landscape beyond; two full height arched windows to the side, ornate scones to wall, decorative cornices and beautiful geometric design to the ceiling.
Accommodation continues to provide a snug, bar, home office and conservatory – all well proportioned – alongside formal dining room, breakfast room (former kitchen, with Aga) and excellent kitchen to the rear, stepping out into the courtyard garden with outdoor dining area. The first and second floors provide a total of five bedrooms, three en suite including master also with dressing room, and family bathroom. The landings and front bedrooms enjoy the same beautiful view across the mid-Lincolnshire landscape as the drawing room.
The brick outbuilding includes a first floor games room, with space for full sized snooker table and walk-around areas to all sides, plus further bar. External accommodation is completed by former stables, now garden stores, behind the double garage.
Set to grounds totalling approx. 3.9 acres (sts), this Lincolnshire country home enjoys beautiful formal gardens, with initial lawned space to the front and side set with a range of trees and mature plant beds; the driveway cutting between from the side approached and up to the garage and outbuilding. To the South-West corner is a hard tennis court, with adjacent summerhouse, dividing the front garden from the formal gardens to the side: lawned with a beautiful range of established plant beds. Leading off the rear of the property, nestled behind the outbuildings, is a glorious walled garden, with paved patio, raised flower beds, a pond and seating areas including covered seating area and pergola plus open patio to the rear beside the raised pond. To the rear extends grass paddocks, completing the acreage.



















































