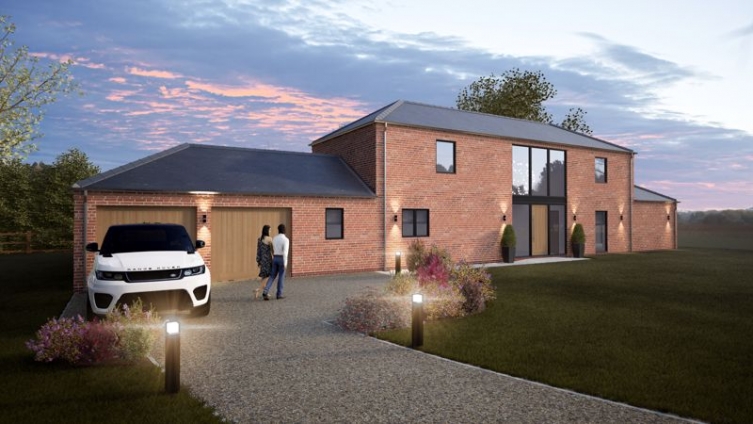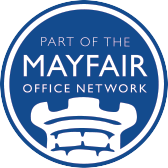Key Features
- Substantial detached New Build family residence
- Situated in Horncastle village of West Ashby
- Sitting room, family room, living dining kitchen
- Utility, cloakroom
- Bedroom to ground floor
- Master bedroom suite, two further bedrooms, bathroom to first floor
- Driveway, integral garage, good size grounds
Description
**NO CHAIN** A rare and unique opportunity to acquire an architect designed new build property in the style of a barn conversion on a generous plot extending to over half an acre (sts). The four bedroom detached property with double garage, will be built by reputable local builders I J Building contractors Ltd, to an exceptionally high standard and specification. The property features double height ceiling entrance hallway with full height glazing flooding the hallway with natural light, feature staircase and gallery landing with light.
Full details of the planning are available on the East Lindsey planning website under application number S/201/00474/21. The accommodation as designed comprises; double height entrance hallway, cloakroom, sitting room, family room, living dining kitchen, rear lobby, utility room and bedroom 4/reception room 3 to the ground floor. Master bedroom suite with dressing room and en- suite bathroom, two further bedrooms and family bathroom to the first floor. There is also an integral double garage. The internal living space extending to 2,516ft² excluding the integral double garage.
The property location is on the fringe of the village of West Ashby and enjoys open rural views towards the Lincolnshire Wolds, a ‘designated area of outstanding natural beauty’.



















